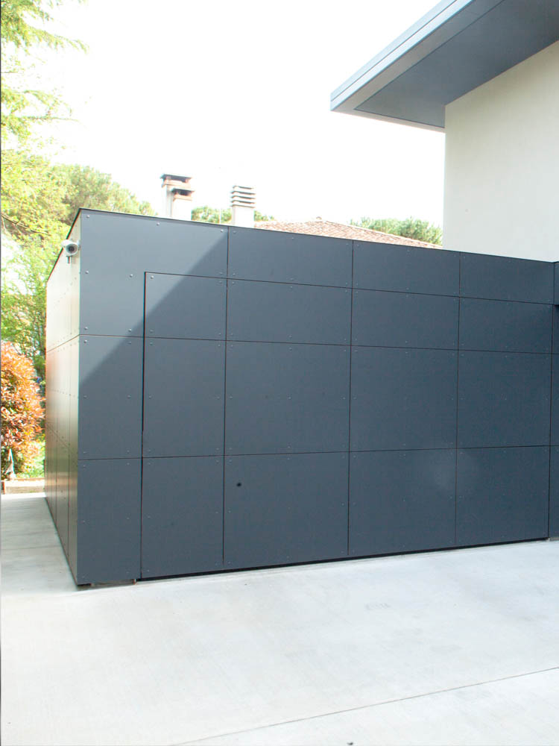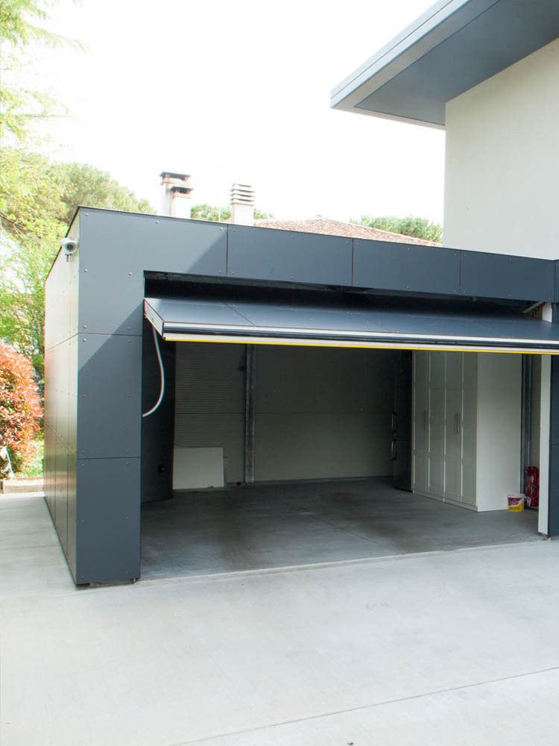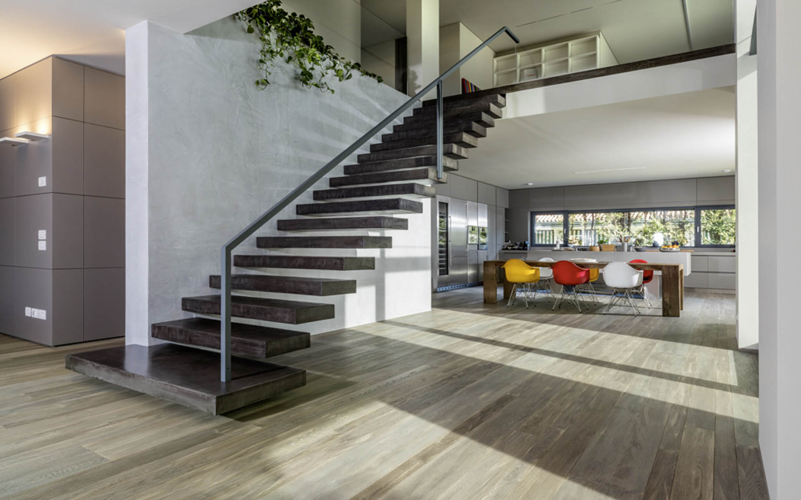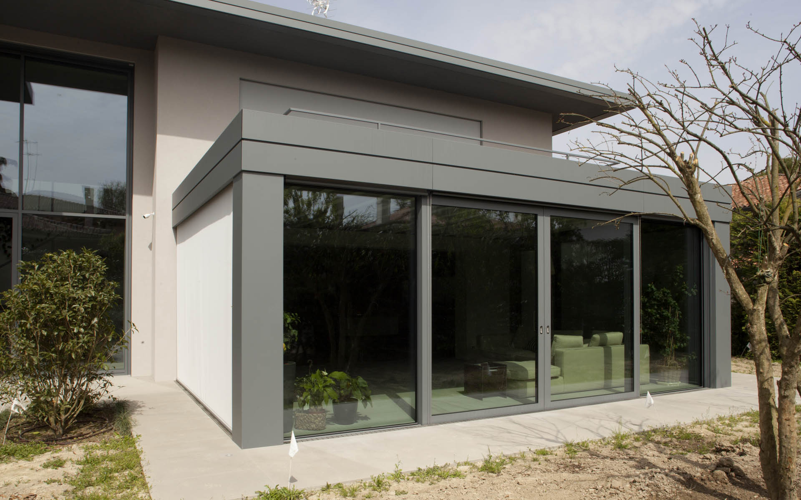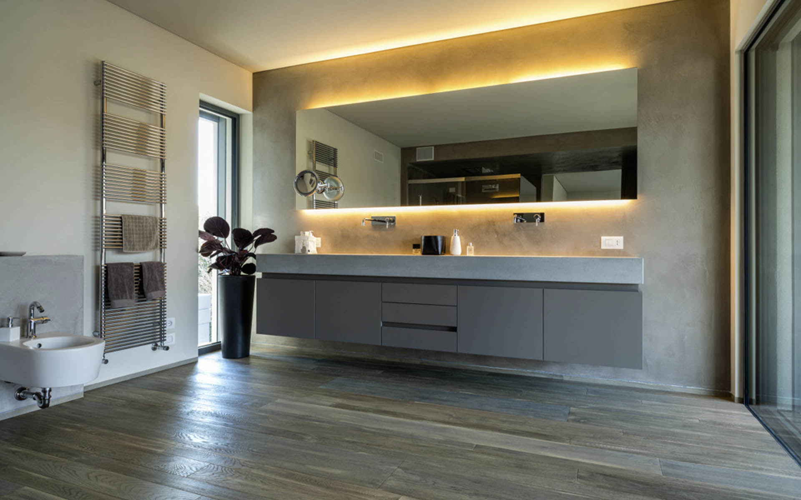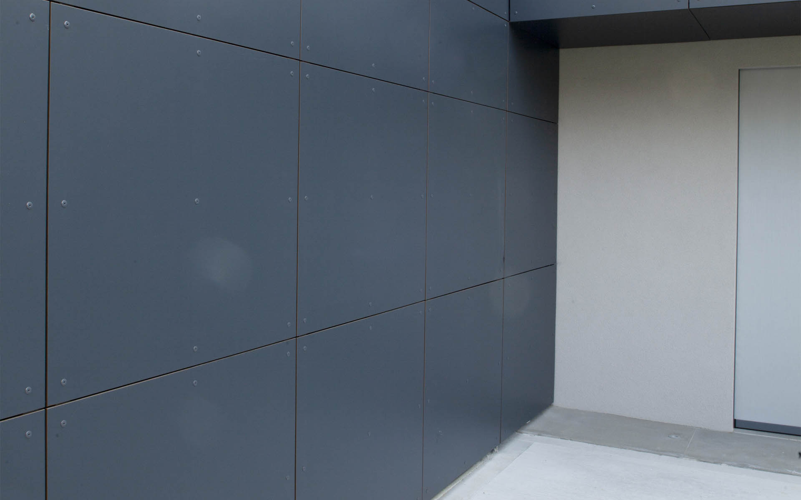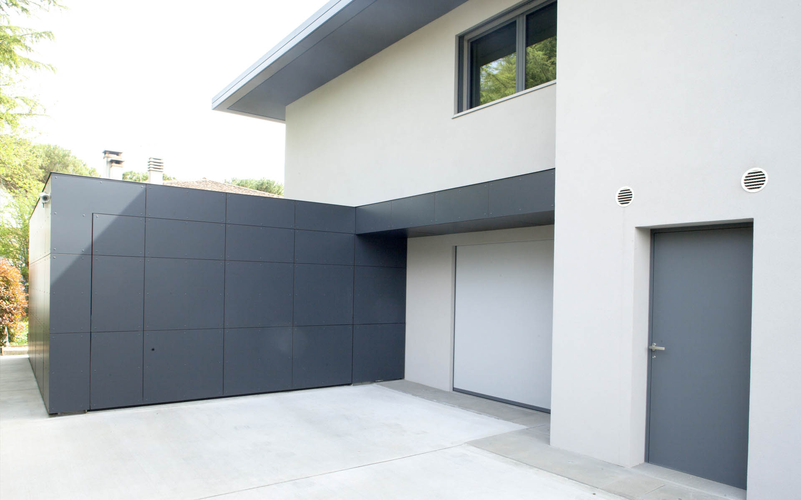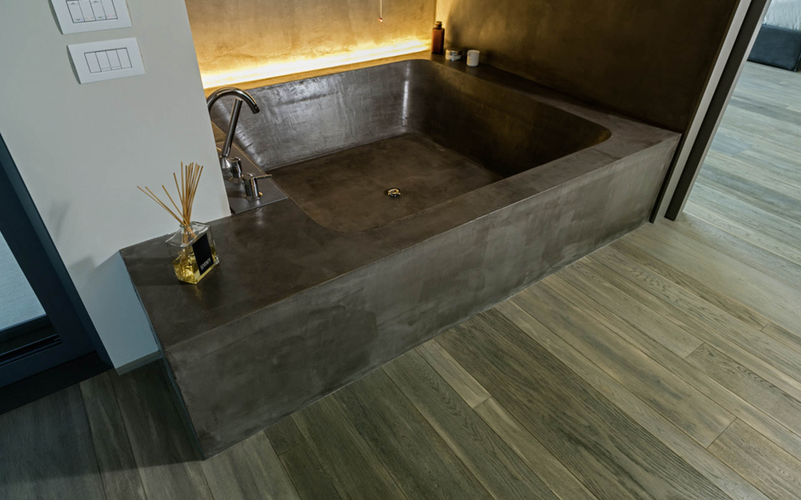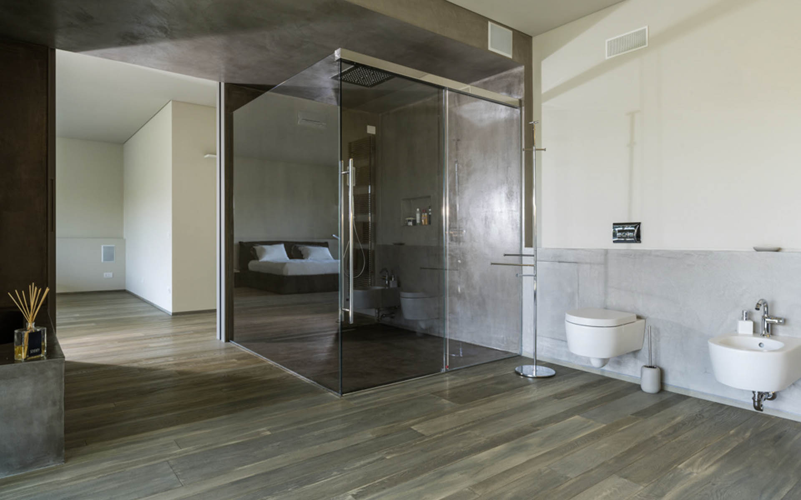PRIVATE HOME
The furniture must conform to the home
clike a made-to-measure suit.
Adding something that was previously missing.
We work according to the plans of architects and designers to create unique and customized rooms at the customer’s request.
In this house, we created a very elegant and minimalist ‘cantilever’ staircase that fits well into the designed environment. The staircase is the epitome of modern; it is contemporary minimalist and precious.
The living room wall was also conceived and realized according to the design of the studio that designed the house….
In particular, we made a galvanized steel garage, tailored to the client’s needs. The garage was built in accordance with current safety regulations.
The supporting structure is made of galvanized steel, a strong and durable material, ideal for outdoor applications. The sandwich panels used for the wall infill and the roof are made of insulated material to ensure good thermal and acoustic insulation. The overhead door is motorized, to facilitate access to the garage. Everything is panelled for an aesthetically pleasing appearance.
EXCLUSIVE SOLUTIONS
AND CUSTOMISED
The garage project was developed in cooperation with the customer. The aim was to create a garage that would meet the following requirements:
- Safety. The garage had to be built in accordance with current safety regulations to ensure the protection of people and vehicles.
- Thermal and sound insulation. The garage had to be thermally and acoustically insulated to ensure a comfortable environment.
- Accessibility. The garage had to be accessible to everyone, including people with disabilities.
- Aesthetics. The garage had to be aesthetically pleasing, to blend harmoniously with its surroundings.
The realization of the galvanized steel garage is an example of our ability to combine functionality with aesthetics.
